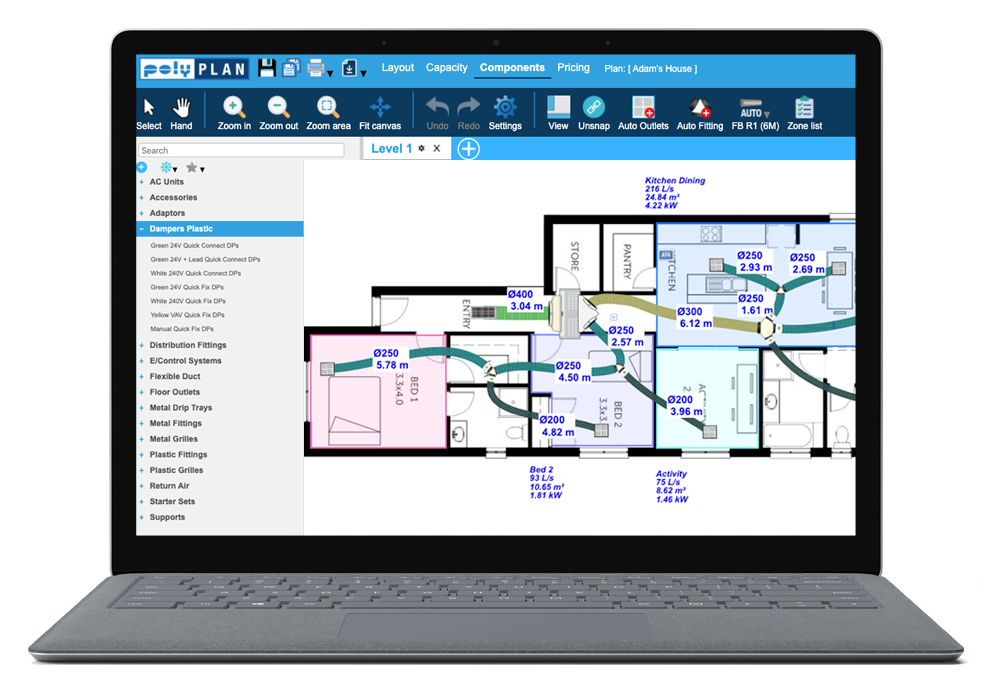Quote Faster, Quote Smarter
PolyPlan by Polyaire
The Ultimate HVAC CAD Tool for Air Conditioning Installers
PolyPlan is a cutting-edge, cloud-based CAD tool specifically crafted for HVAC professionals. This powerful software streamlines the entire design process from start to finish, enabling fast, efficient, and confident installations. Designed to intuitively guide professionals through calculating, designing, and quoting HVAC systems, PolyPlan ensures a precise and efficient workflow for residential installations.


Brought to You by Polyaire
Open a Trade account today to access PolyPlan
PolyPlan is more than just a CAD tool—it’s a comprehensive solution that enhances every aspect of HVAC design and installation. By reducing manual tasks and automating complex calculations, PolyPlan frees up time and reduces errors, allowing professionals to focus on quality and client satisfaction.
Specialised Toolsets
Rapid Calculations and Designs
Complete standard residential HVAC installations in as little as 15 minutes.
Auto Outlets and Fittings
Automatically calculates and places the right size and quantity of outlets and fittings needed, ensuring accuracy and saving time.
Auto Flex Pen
Just draw where you need ducts; PolyPlan automatically selects the correct size, insulation, and length.
Design from Anywhere
Cloud-Based Storage
Unlimited storage and backups ensure you always have access to your job plans along with the latest software updates and feature additions.
Access Anywhere
Design and manage your projects from any location, at any time.
Online Component Ordering
Link your design directly to the Polyaire Online Ordering system for seamless transitions from design to order.


For Business Efficiency
With features like quick online ordering and integration with the latest components, PolyPlan not only optimizes the design process but also simplifies procurement and inventory management, leading to a more streamlined operation.
Ask Your Accouht Manager to Get Started
Explore the full potential of PolyPlan today and take your HVAC installation projects to the next level.
Whether you are designing ducted systems, evaporative installs, or complex multi-storey setups, PolyPlan has the tools to ensure success every step of the way. Experience the confidence of designing with PolyPlan and elevate your professional capacity with this specialized, intuitive CAD software tool.













